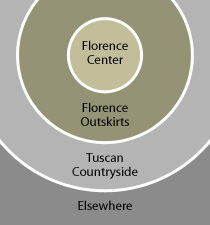VILLA PALAGIO OUT-B08-128
PRINT
Rentals – Florence Outskirts – 8 bedrooms
Location:
This villa is located in the Chianti wine region, 4 kilometres from the tiny town of Capanuccia and 7 kilometres from Grassina with it’s supermarkets, post office, gas stations, restaurants, banking, general shopping, dry cleaners, etc. The Ugolino golf club is approximately 12 kms away with access to an 18-hole course and tennis.
The property is located 16 kilometres from Florence, approx. 60 from Siena and 20 from Greve in Chianti. The surrounding countryside is very Tuscan with rolling hills of olive trees and vines. The tower core of the villa dates to the 900’s.
Description:
The Renaissance villa has been divided into 2 dwellings. The owner uses the smaller section.
The main section is set up on 4 levels, measures approx 1,500 sq.mts. (approx. 16,100 sq.ft) and consists of:
Ground floor:
“Loggia” entrance
Ballroom/blue dining room (with fireplace)
2 living rooms (both with fireplace, 1 access to garden)
2nd dining room
Kitchen (table for 6)
Powder room
1 double bedroom (with fireplace, access to garden, suitable for people with disabilities)
1 bathroom (en-suite with shower)
1st floor (27 steps up):
3 bedrooms (2 with double bed and fireplace, 1 with twin beds)
3 bathrooms (2 with bathtub, 1 with shower)
2nd floor (17 steps up):
Sitting room (with treadmills/fireplace)
Loggia
4 bedrooms (1 with living room/king-size bed/fireplace/ensuite bathroom, 1 with double bed and fireplace, 2 with twin beds)
3 bathrooms (1 ensuite with shower and bathtub, 1 ensuite with shower, 1 with bathtub)
3rd floor:
Sitting room (with fireplace)
Loggia
Outdoor:
Patio (with table and chairs)
Pool (10X12meters, with heating system)
Parking
French garden (a historical garden designed in the early 1900’s by landscape architect Cecil Pincent)
Park
Olive Groves
Solarium area (with deck chairs, sun-beds, 2 covered pergolas)
BBQ area (with changing-room and shower)
MAXIMUM 16 PERSONS + EXTRA BED CAN BE ADDED
Positive aspects:
Spacious, close to Florence, golf, and the south entrance to the A1 autostrada (Rome-Milan). The garden is beautiful and shady and the home comfortable and very attractively furnished.
Negative aspects:
Steps in the villa. The 2 sections are in close contact but privacy is assured.
Our personal opinion:
"An unusual Tuscan villa, traditional yet furnished with an interesting mix of modern and antique works of art. The location is ideal for a relaxing holiday with easy access to visit Florence and the Tuscan countryside."
Energy classification:
Energy Rating G
REQUEST AVAILABILITY & ADDITIONAL INFORMATION
AMENITIES
- Air Conditioning
- Alarm System
- Car Parking
- Clothes Dryer
- Computer
- Dishwasher
- Doorman
- DVD
- Elevator - Lift
- Fireplace
- Garden / Patio
- Hair Dryer
- Internet
- Iron
- Jacuzzi
- Maid
- Microwave
- Oven
- Pool
- Safe
- Satellite TV
- Staff
- Stereo
- Telephone
- Terrace
- TV
- Unfurnished
- Views
- Washing Machine
- Window screens

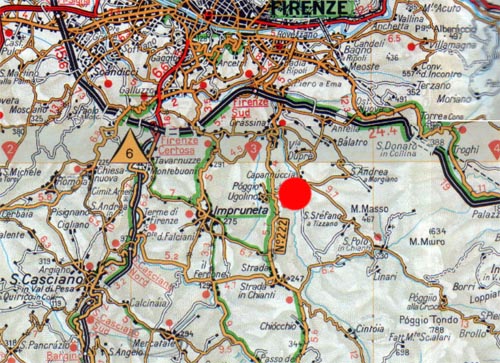
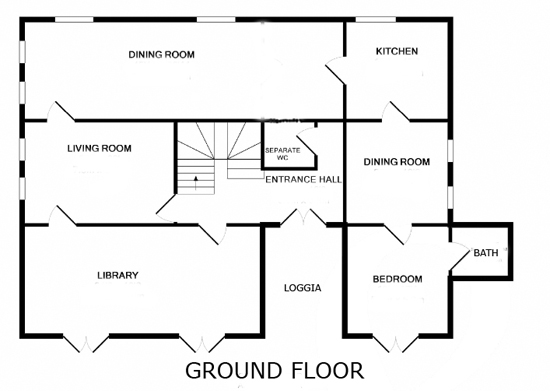
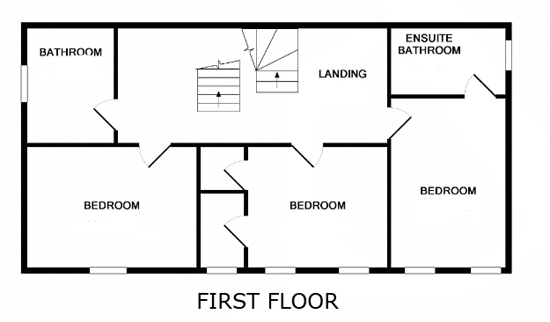
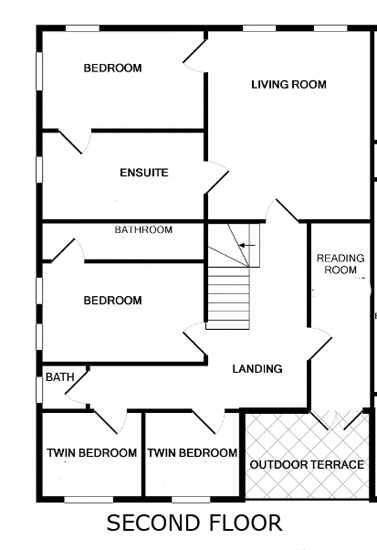
-9.jpg)
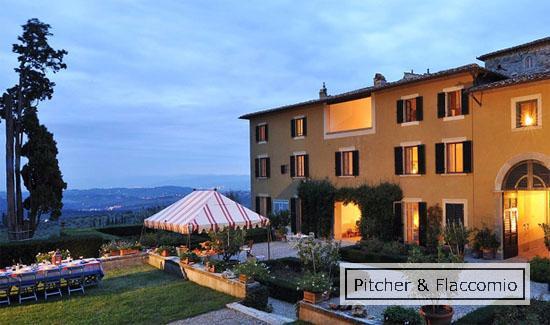
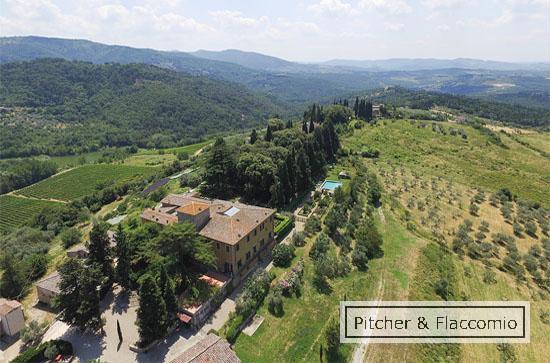
-5.jpg)
-2.jpg)
-4.jpg)
-10.jpg)
-8.jpg)
-42.jpg)
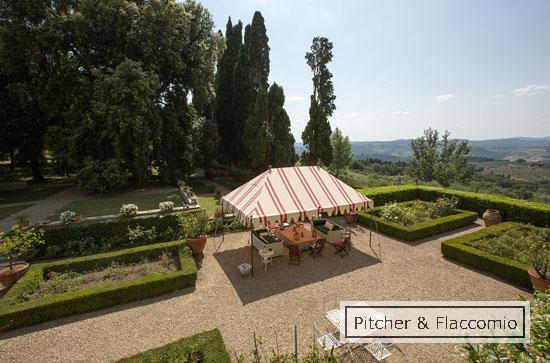
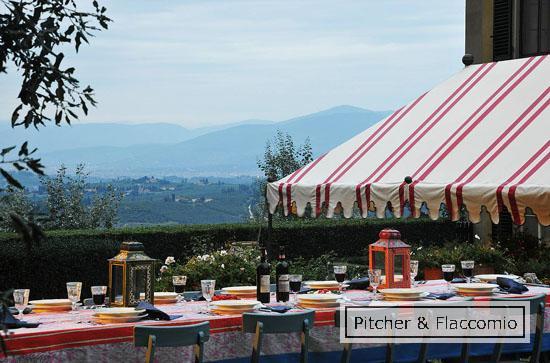
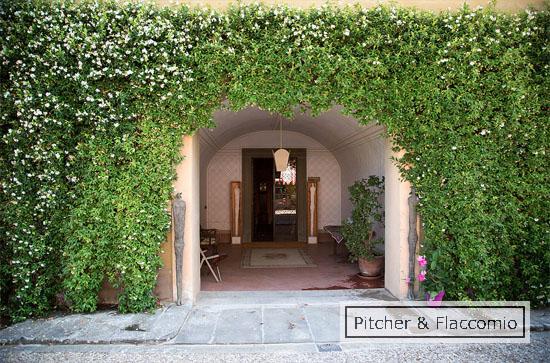
-49.jpg)
-50.jpg)
-11.jpg)
-99.jpg)
-13.jpg)
-15.jpg)
-16.jpg)
-48.jpg)
-16.jpg)
-18.jpg)
-21.jpg)
-30.jpg)
-28.jpg)
-29.jpg)
-25.jpg)
-38.jpg)
-40.jpg)
-30.jpg)
-31.jpg)
-32.jpg)
-33.jpg)
-18.jpg)
-21-s.jpg)
-34.jpg)
-36.jpg)
-41.jpg)
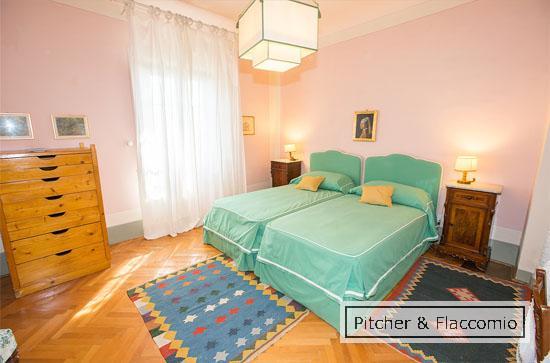
-44.jpg)
-46.jpg)
-45.jpg)
