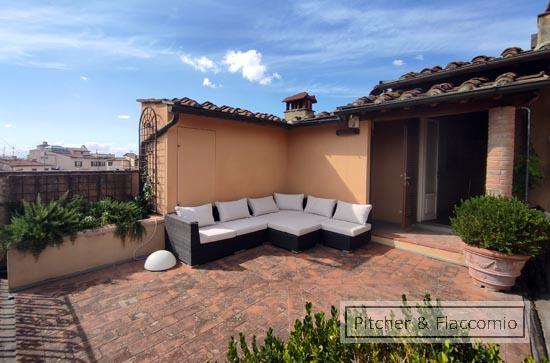
TERRACE
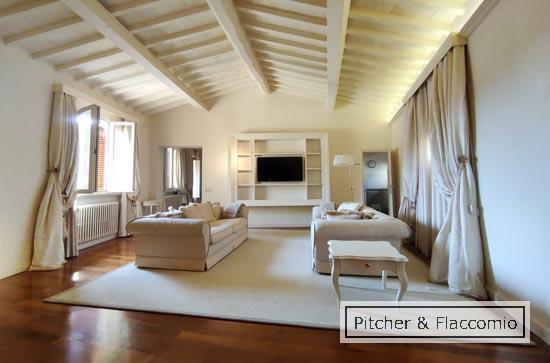
LIVING ROOM
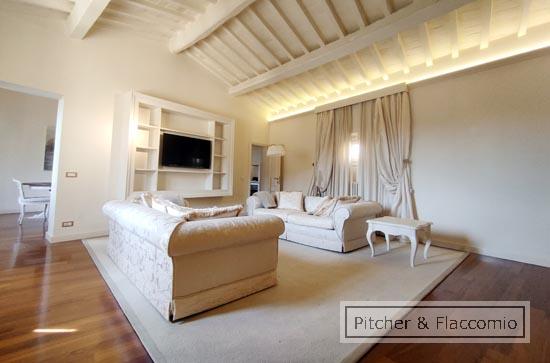
LIVING ROOM
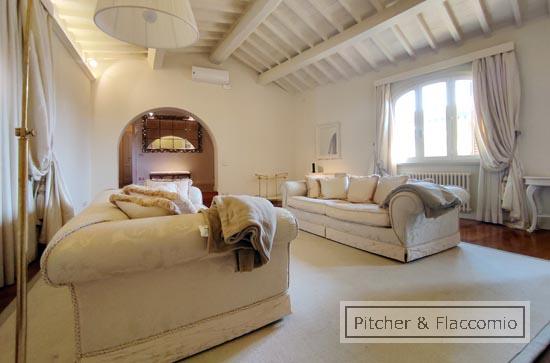
LIVING ROOM
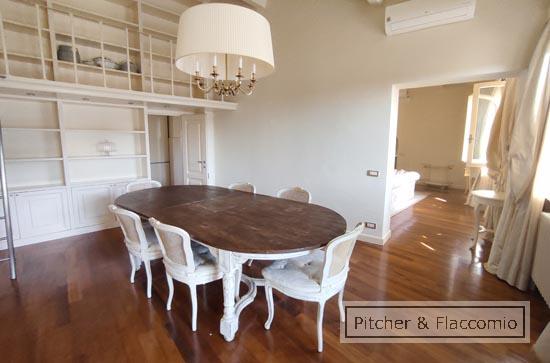
DINING ROOM
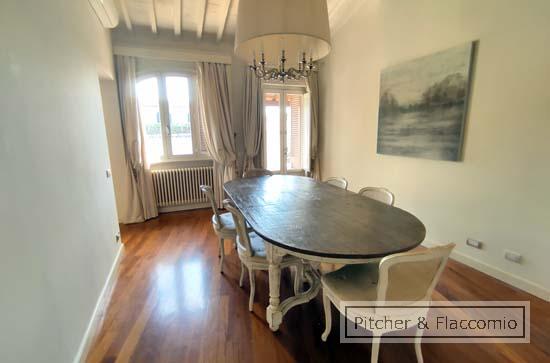
DINING ROOM
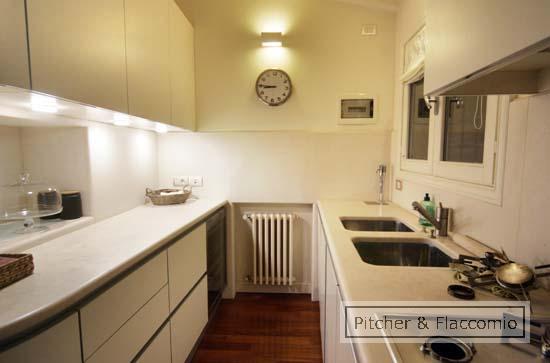
KITCHEN
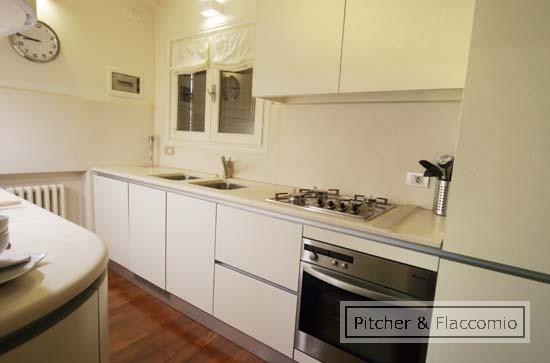
KITCHEN
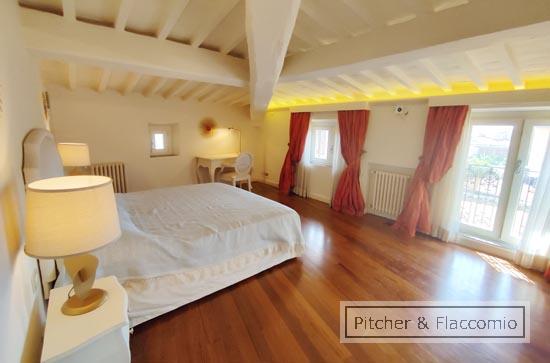
BEDROOM
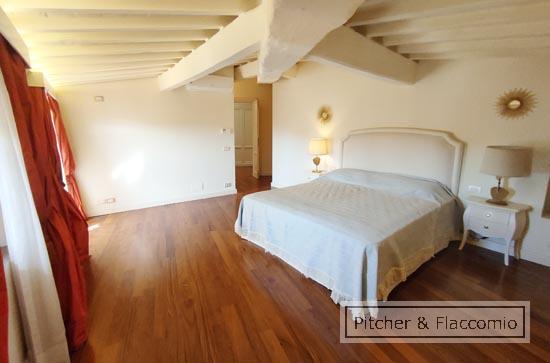
BEDROOM
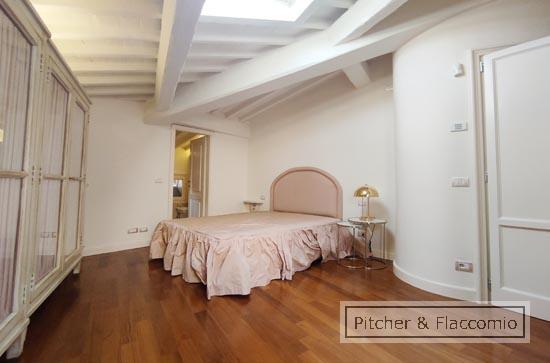
BEDROOM
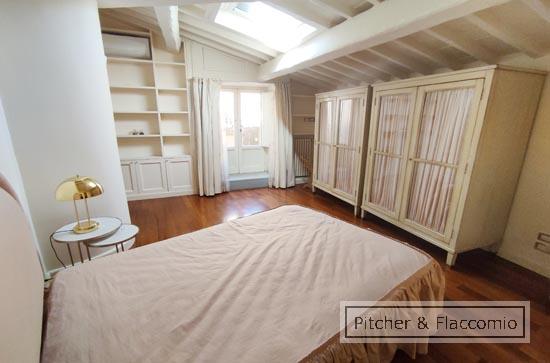
BEDROOM
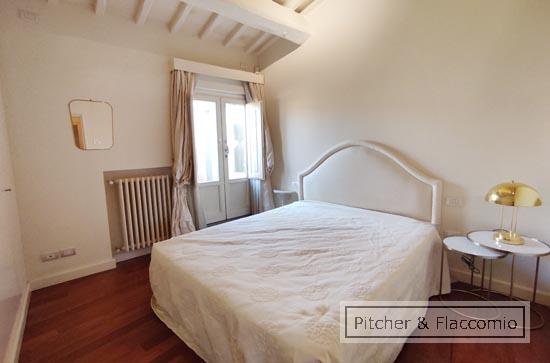
BEDROOM
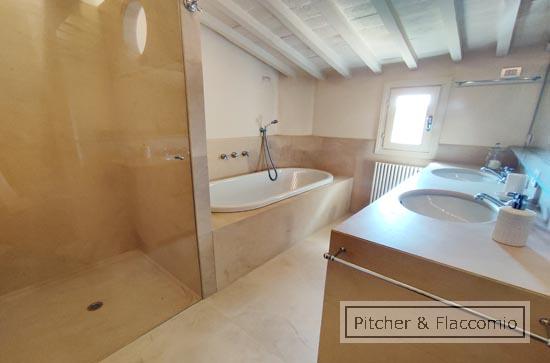
BATHROOM
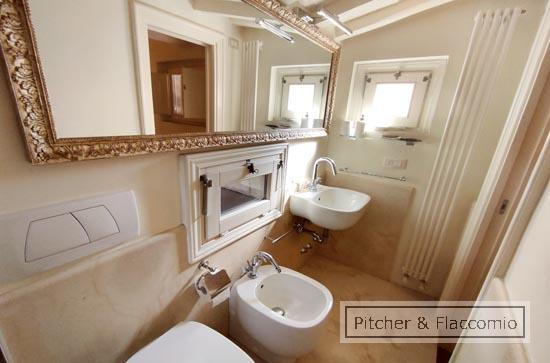
BATHROOM
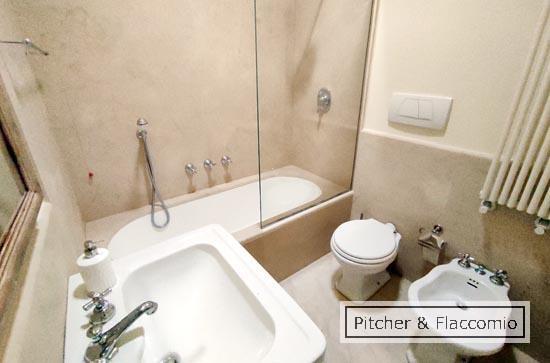
BATHROOM
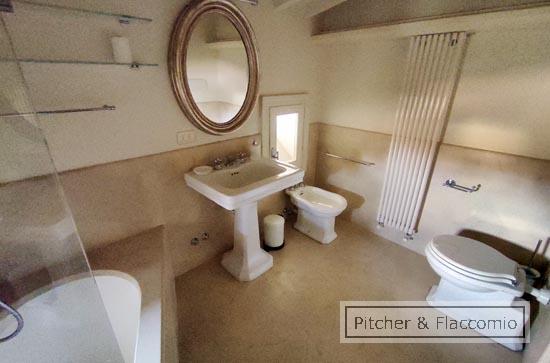
BATHROOM
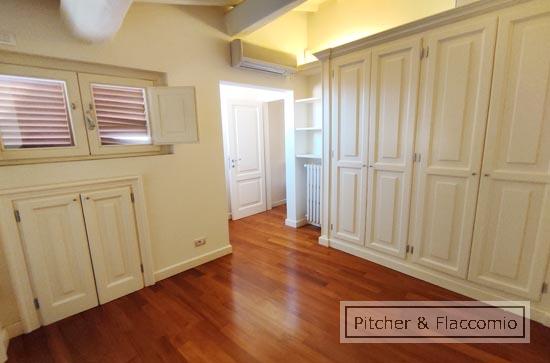
STUDY
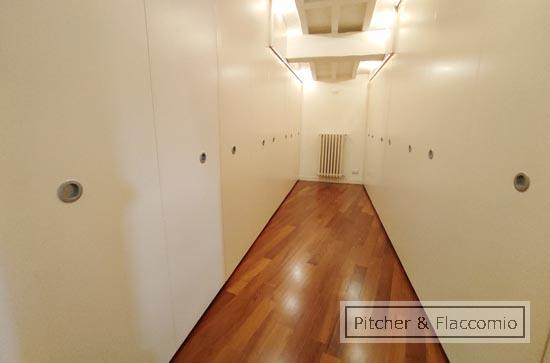
CLOSET
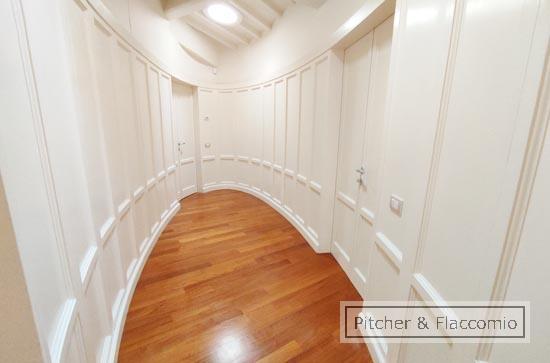
CORRIDOR
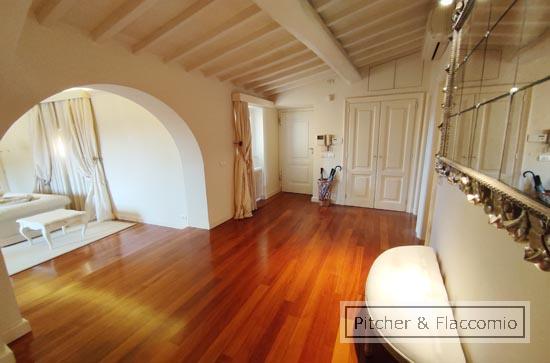
ENTRANCE
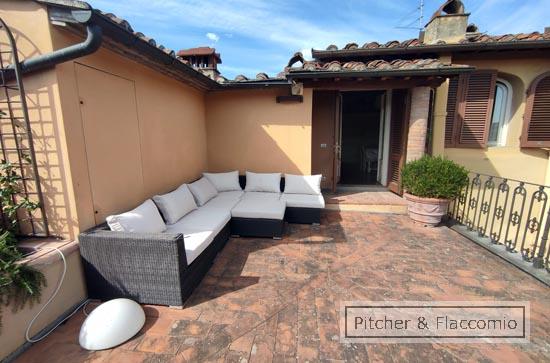
TERRACE
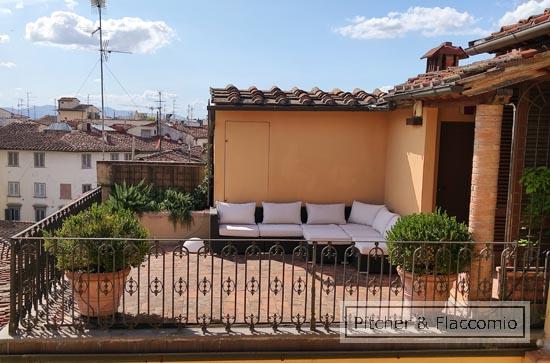
TERRACE
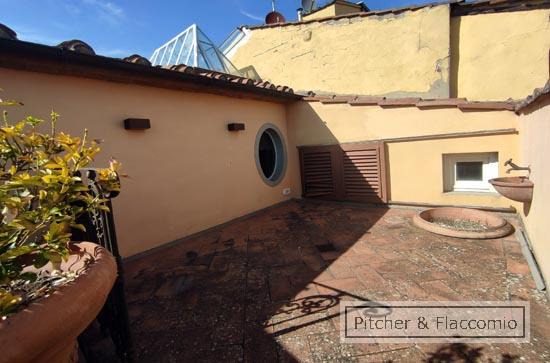
TERRACE
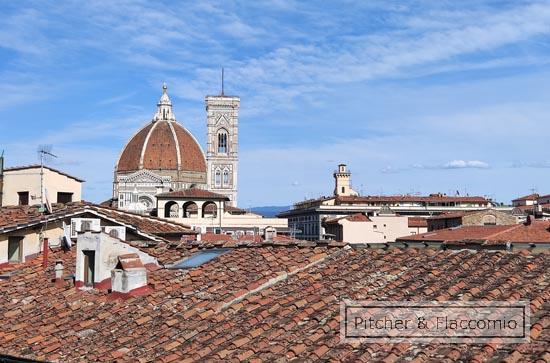
VIEW
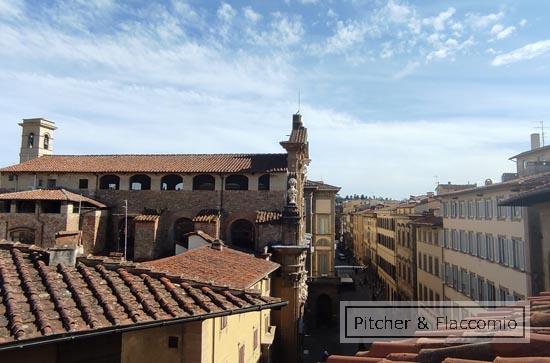
VIEW
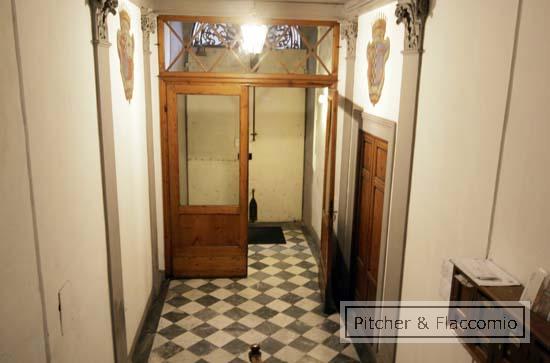
BUILDING ENTRANCE
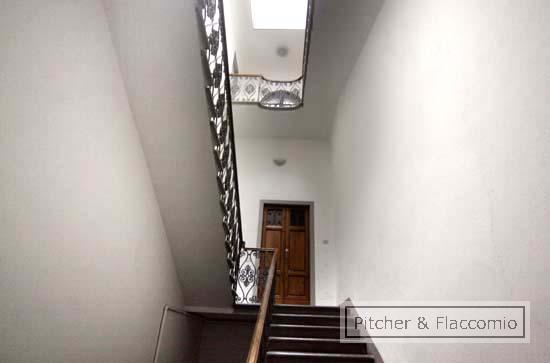
STAIRS
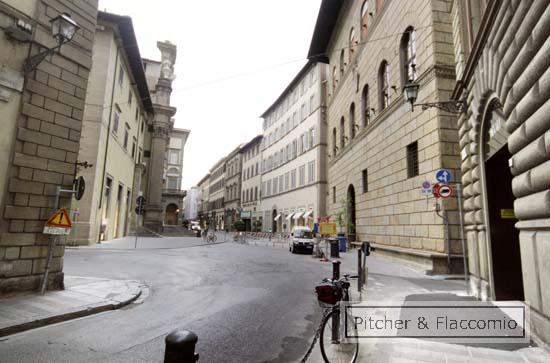
LOCATION
Location:
The apartment is situated in the center of the city on via dei Rondinelli at the end of one of Florence`s most exclusive streets, Via Tornabuoni. Exciting fashion boutiques, coffee houses and jewellery shops fill the area, plus world-renowned restaurants. The railway and inter-city bus station are a five minute walk in one direction, and the central food market, open every morning, is a ten minute walk in the other direction. From the bus station there are express buses to all the out laying country destinations i.e. Lucca, Siena and San Gimignano.
Description:
This attic apartment is situated on the 4th and top floor, 98 steps (elevator might be installed), it measures 185 sq. mts (approx. 1,991 sq.ft.) with 2 terraces of approx. 20 sq. mts (approx. 215 sq.ft.) and 12 sq. mts (approx. 130 sq. ft. ) and consists of:
Entrance
Living room
Dining room (table for 6/8, access to the big terrace)
Kitchen
3 bedrooms (master bedroom with double bed, 2 double access to the small terrace)
4th bedroom/study
4 bathrooms (en-suite master bathroom with tub and separate shower, 1 en-suite with tub/shower, 1 en-suite with shower/washer /dryer, 1 with tub)
2 Corridors
Walk-in closet
2 terraces (with outdoor furnishings)
MAXIMUM 8 PERSONS
FURNISHINGS:
Traditional furnishings and decorative items with exposed beam ceilings painted white and parquet floors. The soft furnishings and curtains are cotton brocade in neutral tones. The modern, white kitchen is built-in and has two marble counters. The bathrooms have modern fixtures and travertine walls and floors.
AMENITIES:
Air conditioning, TV, internet connection, washing machine, dryer, dishwasher, microwave, large oven, refrigerator with separate freezer, American coffee maker, wine cooler, water purifier. Autonomous gas heating. Bed and bath linens and kitchenware are supplied. Private garage space may be available at the nearby central railway station.
Positive aspects:
Location, spacious, terraces, quiet, views.
Negative aspects:
No elevator now, 1 bathroom has no window.
Our personal opinion:
"A very elegant and spacious apartment in the heart of the city with wonderful views."
Not included:
Utilities, internet connection, heating, air conditioning, garbage tax, condominium expenses, final cleaning, garage space .
Energy classification:
Energy Rating G - EPGL - IPE - 518.5kWh/m2year
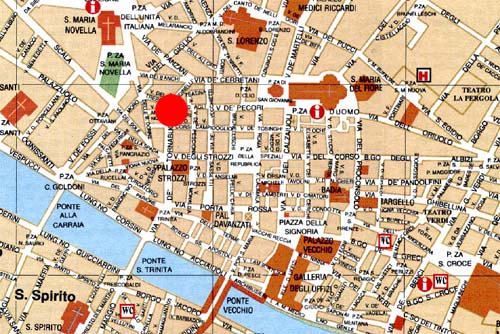
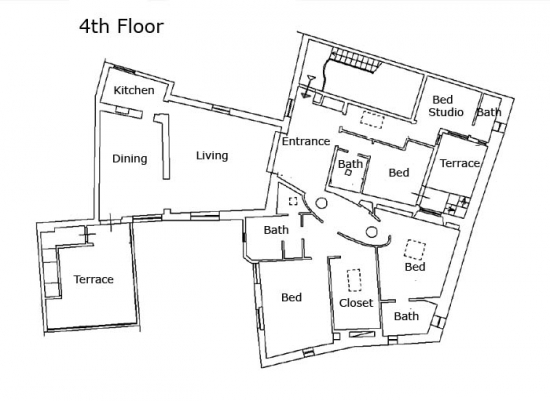
PRICING
Short Term / 1 – 4 weeks
1 Week: on request
4 Weeks: on request
Mid Term / 1 – 3 months
on request
Long term / Sabbatical
on request
Pitcher & Flaccomio™ - Lungarno della Zecca Vecchia, 30 - 50122 - Florence - Italy • Phone +39 055 2343354 • Fax +39 055 5609916
Office Hours: 9am - 5pm (+1.00 GMT) • P. IVA 05225880482 • © 2001 - 2024